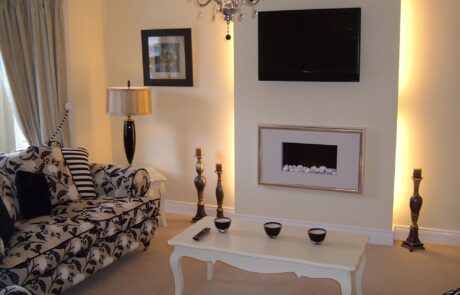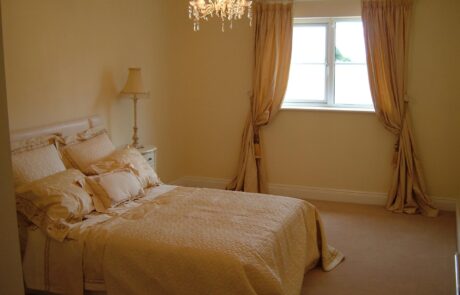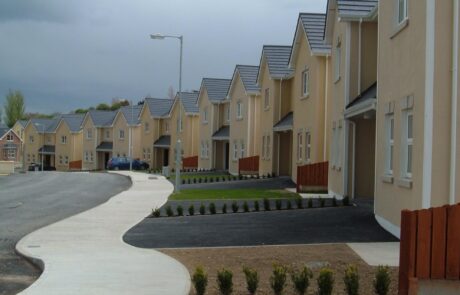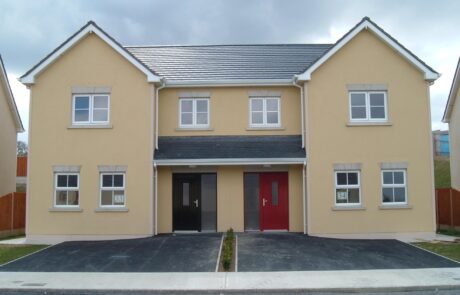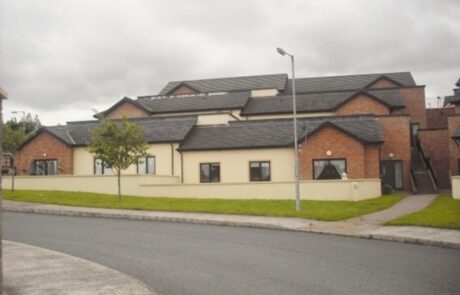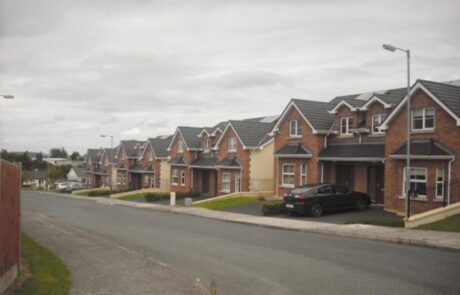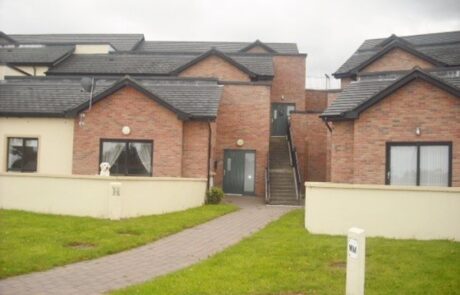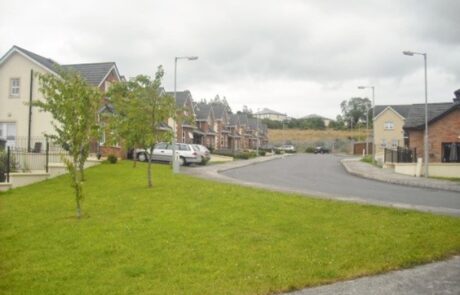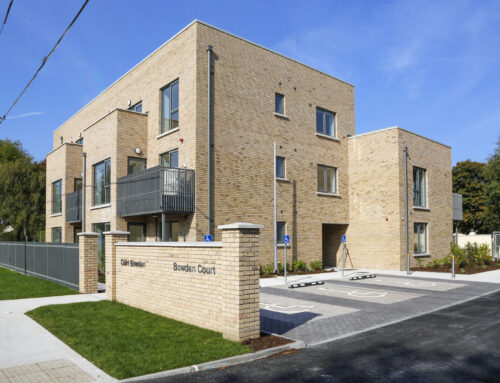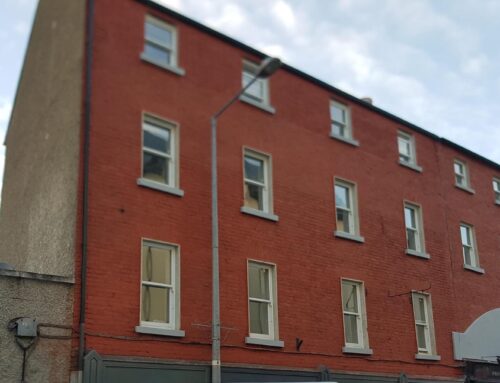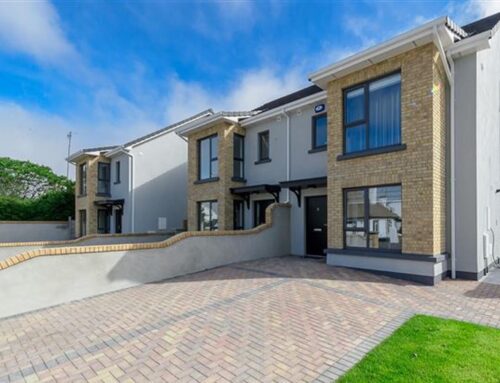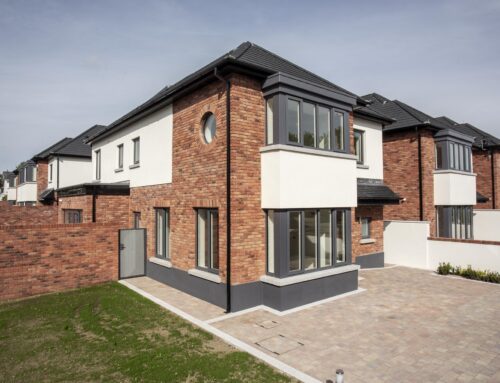Project Description
This project consisted of 10no. 4 bed homes, 12no. 3 bed homes and 12no. 2 bed apartments with two drive in garage door entrances. The houses were timber frame construction with a block outer leaf while the apartments were cut into the side of a steep hill using reinforced concrete beams, slabs and mass concrete walls to retain the earth and support the structure.

