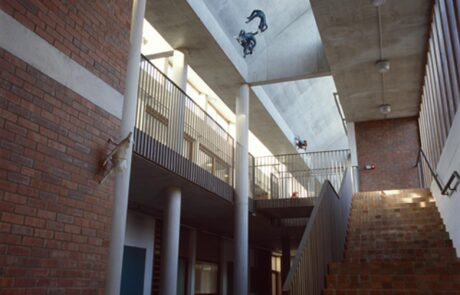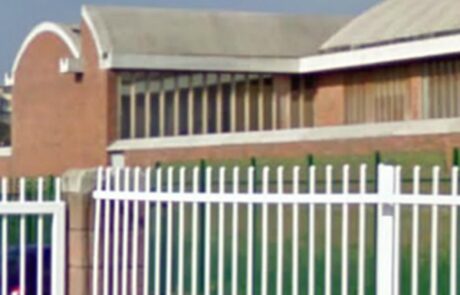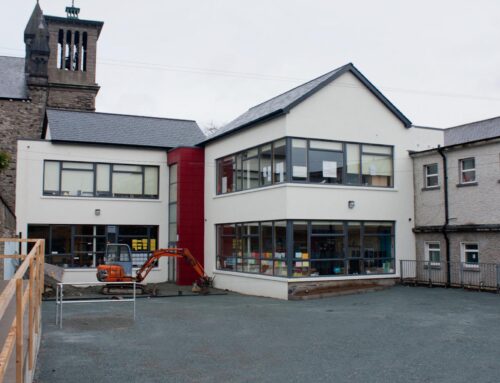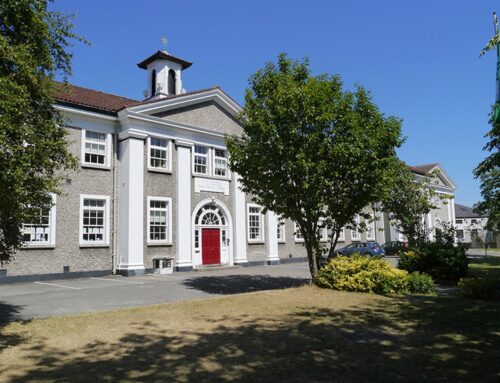Project Description
New build of four large classrooms and attachment rooms consisting of a total floor area of 373sqm. Concrete walls, concrete floor slabs, flat roofs, facade brickwork and teak windows and external doors. Included all associated external works to front and rear.






