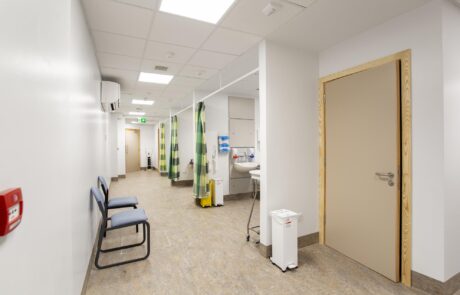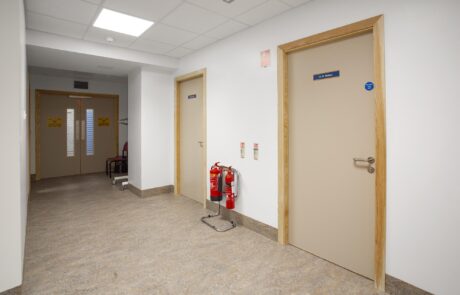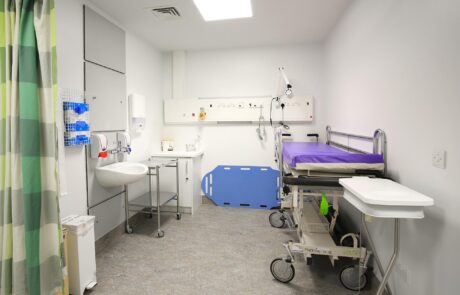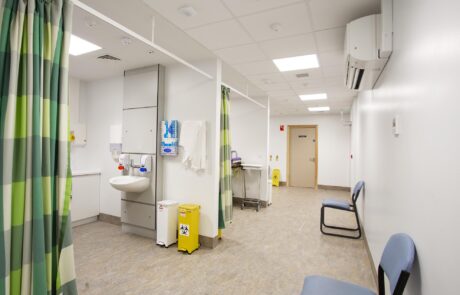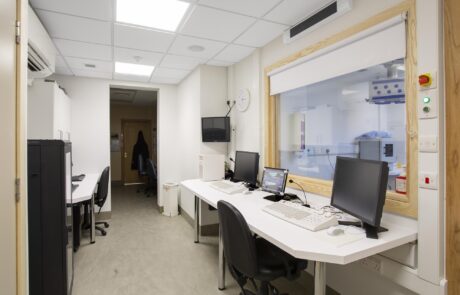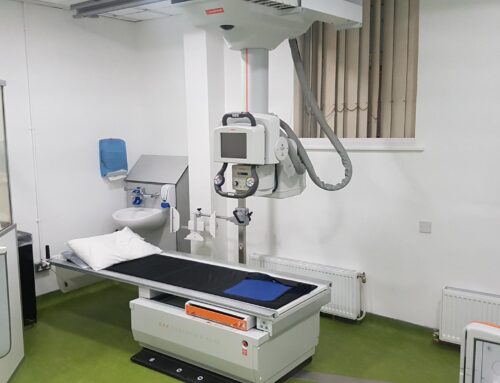Project Description
New fit-out to existing pharmacy area to form a new CT Scanner suite and supporting rooms totalling approximately 175m2 area.
Complete new M&E strip out and update to suit new use. Services included power, data, emergency lighting, general lighting, fire alarm, nurse call, distribution panels, ups, air handling units, air conditioning, building management system, medical gases, plumbing and heating.
Very tight deadline for the installation of the ct scanner machine.

