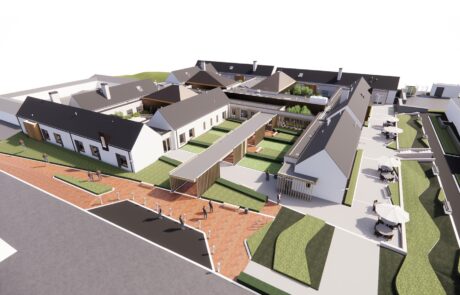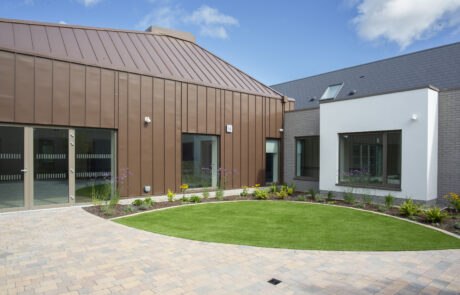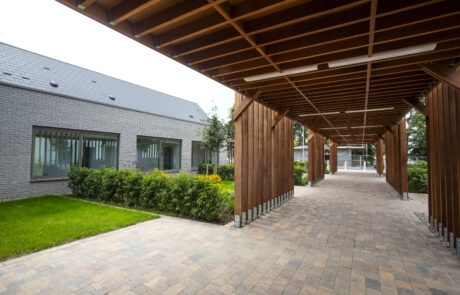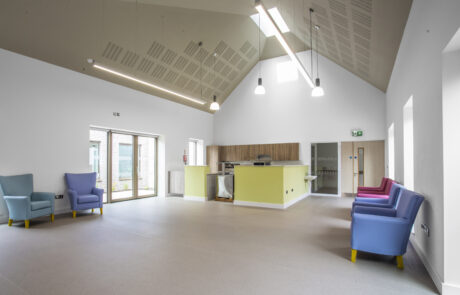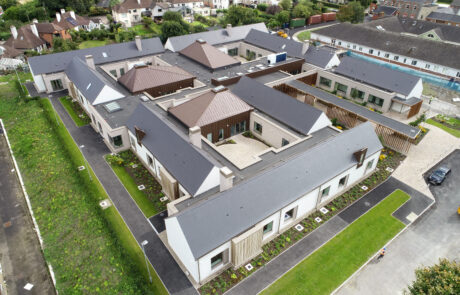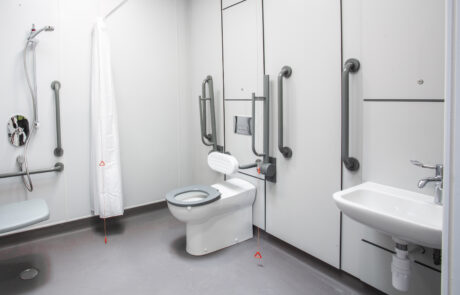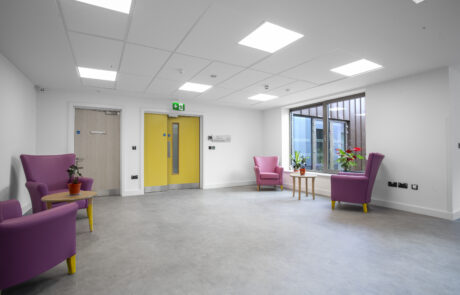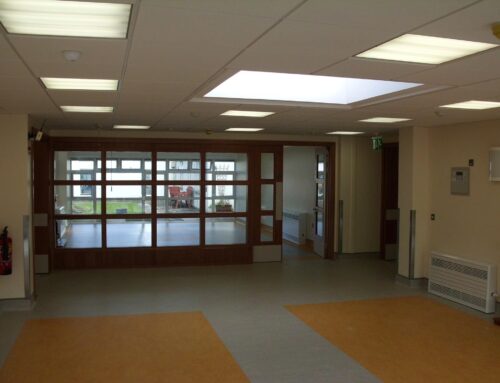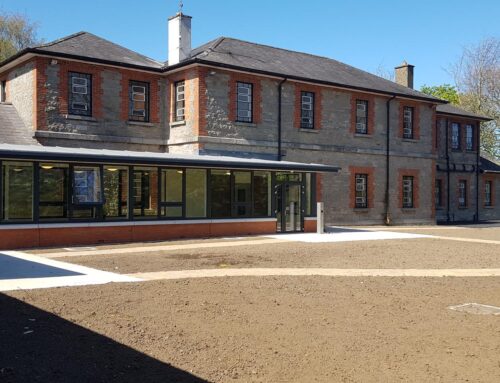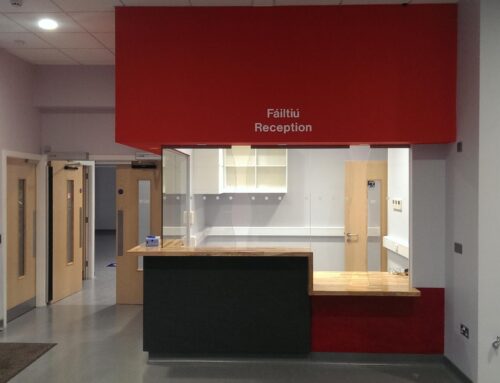Project Description
Boyneview Nursing Home was the construction of a new 30 bed Community Nursing Unit on the existing green area in the middle of the HSE campus at St. Mary’s in Drogheda, Co. Louth
The structure consists of a single storey nursing unit with attic space, ancillary buildings, new ESB sub station and car parking joined by a covered walkway leading from the building.
The construction details included brick, machine plaster and cladding to the external façade. The roofs were a mixture of slates, torch on felt and zinc to the horizontal and vertical. The roofs also contained large structural skylights to each building. The internal walls were a mixture of blockwork with sand and cement plaster and metal stud with skim finish. The floor finishes were vinyl with coved skirtings, carpet and included matwells and features in the finishes to give routes and contrast. The ceilings were mf ceilings with plasterboard. The windows were glazed aluminium with spandrel panels, louvres as required. Internal joinery included hardwood door sets, architrave and skirting, ips panels, whiterock cladding, handrails ,fitted furniture and loose furniture.

