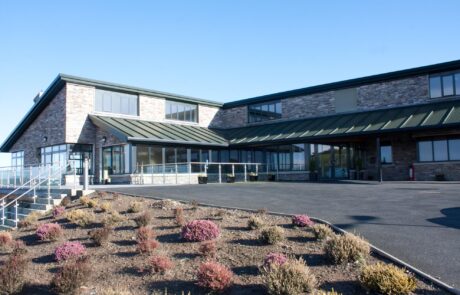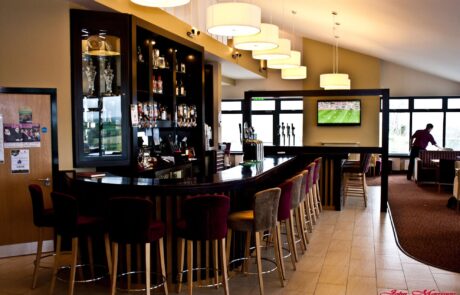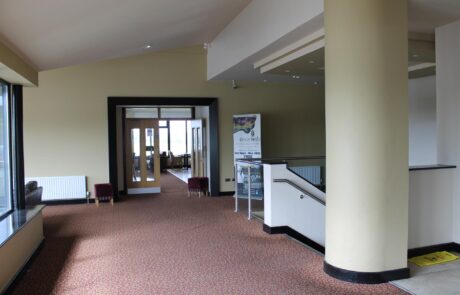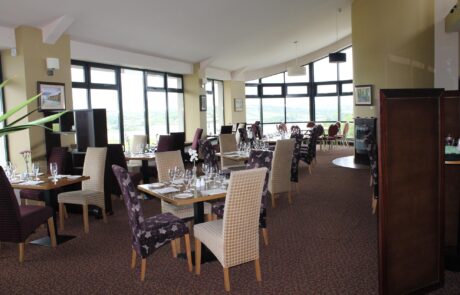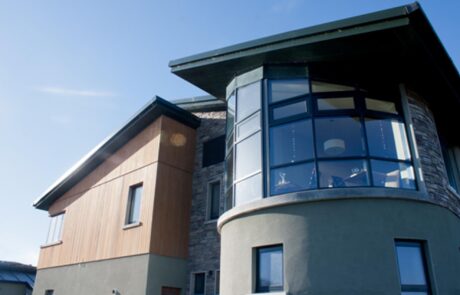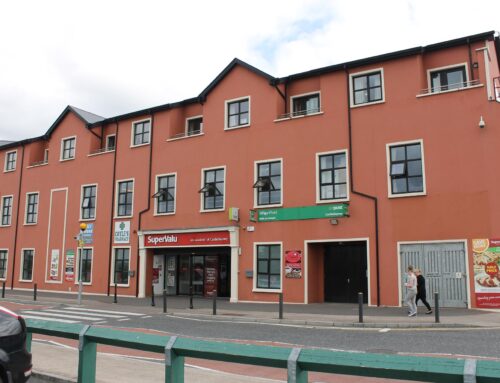Project Description
Construction of a new 2.5 storey state-of-the-art clubhouse on the grounds of Concra Wood Golf Course. The clubhouse covered 1,400m2 and consisted of changing rooms, restaurant, bar, conference room and PGA Pro Shop.
The clubhouse was steel frame and concrete block construction with stone facing, zinc roof, curtain walling and all other associated site works including mechanical and electrical services, foul sewer and storm water drainage systems.

