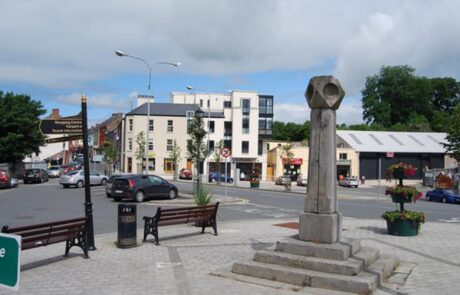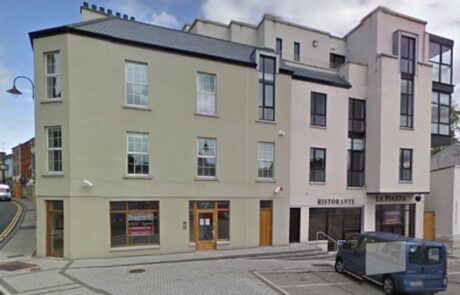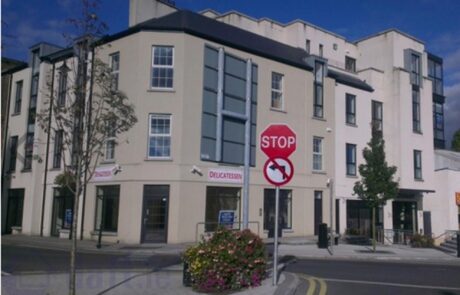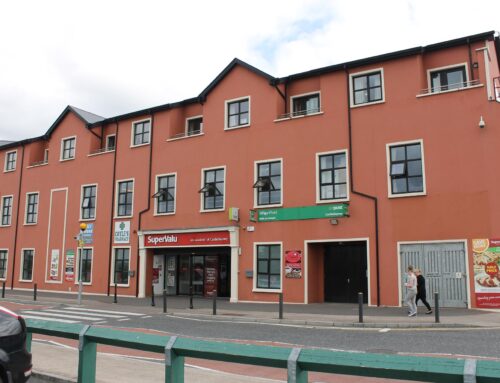Project Description
The construction was a steel framed structure on deep trench foundations with reinforced concrete floor slabs and concrete block walls. The site contained existing delapidated properties that had to be demolished and disposed of accordingly.
The building was finished to a very high standard, complete with lifts, offices, conference rooms, toilets, reception areas, shops and all associated access.









