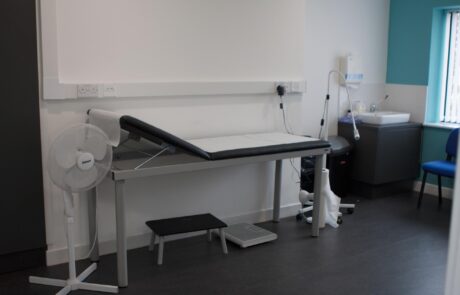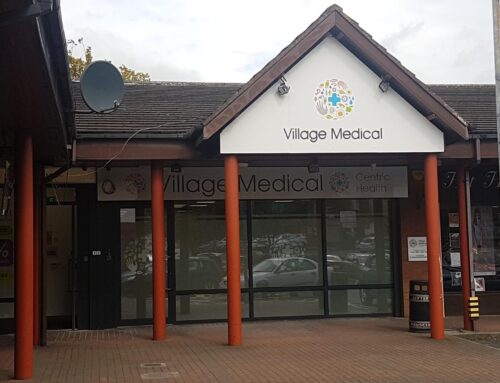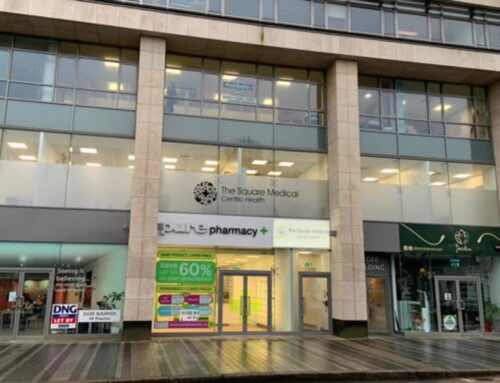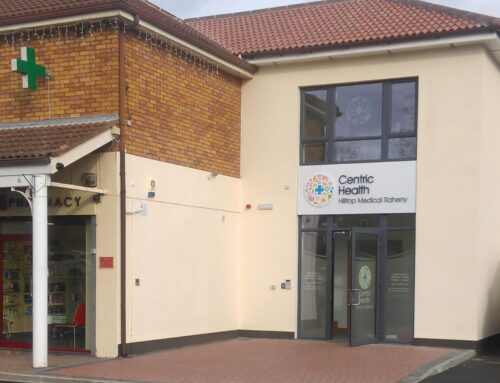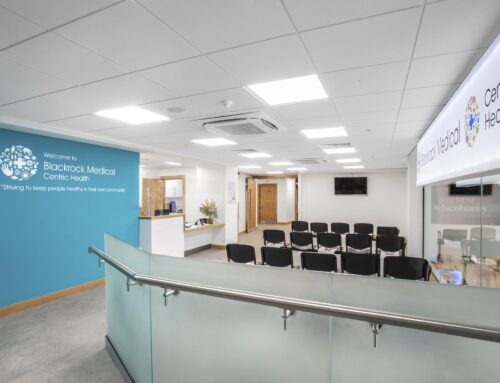Project Description
Renovation and extension works to a 1 and 2 storey commercial unit to create a new medical centre and pharmacy.
Alterations included removal of load–bearing and non load-bearing walls to facilitate a new floorplan with subsequent stud walls errected. Floor build up to the one level and removal and replacing of existing windows.
Replacement of roof with Kingspan insulated panels and addition of new skylights to bring natural light into the medical centre.
Other work included new insulated slabs on exterior walls and dry-linning. All of which was completed within budget.




