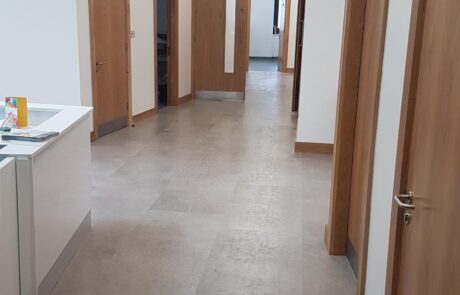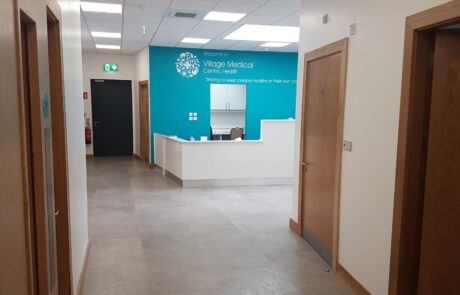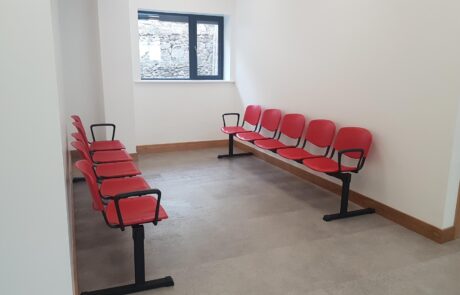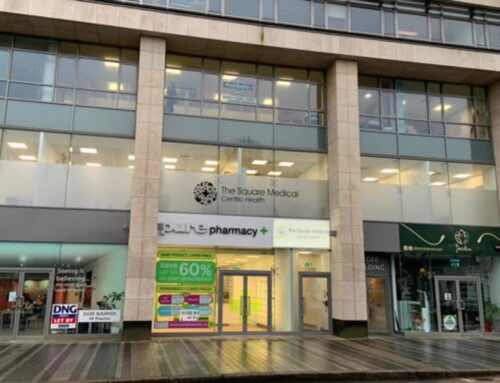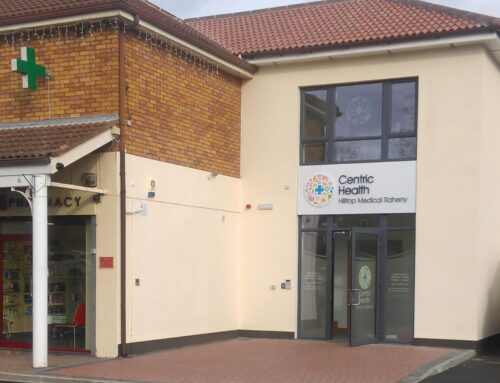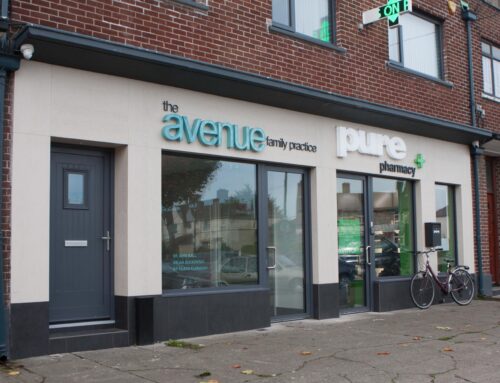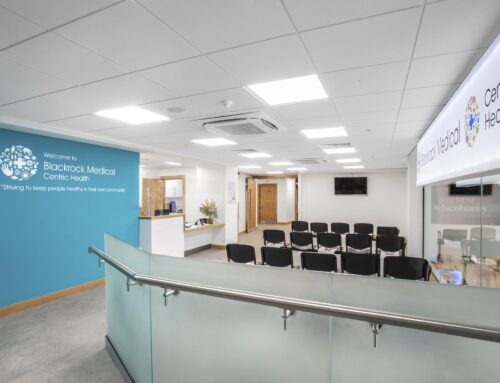Project Description
Refurbishment and alterations from an existing derelict restaurant unit into a medical centre and pharmacy. Oak doors and timberwork, vinyl tile and carpet floors, grid ceilings, fitted furniture and cabinet displays, fire rated and acoustic partitions with skimmed and painted finish. Fit out to pharmacy and doctor surgeries including waiting and reception areas.
New services included air con, ventilation, hot and cold water, power, comms data, nurse call, fire alarms, security alarms, cctv, lighting and emergency lighting.

