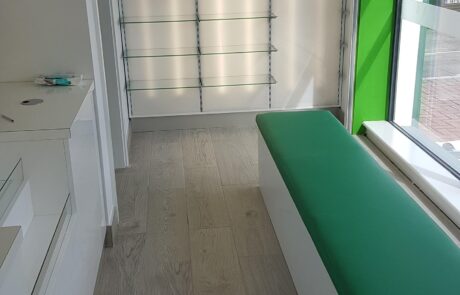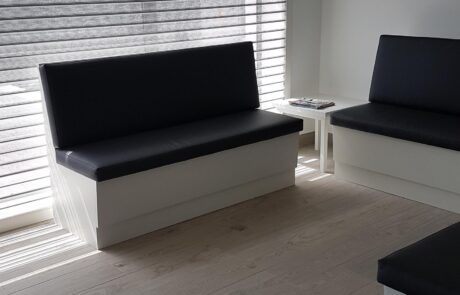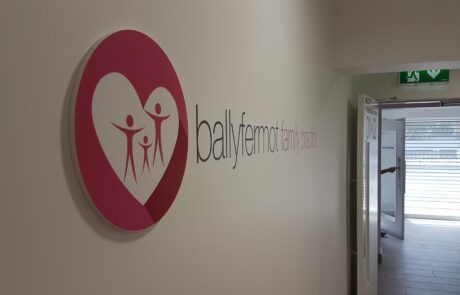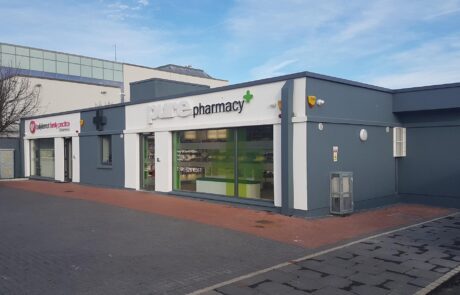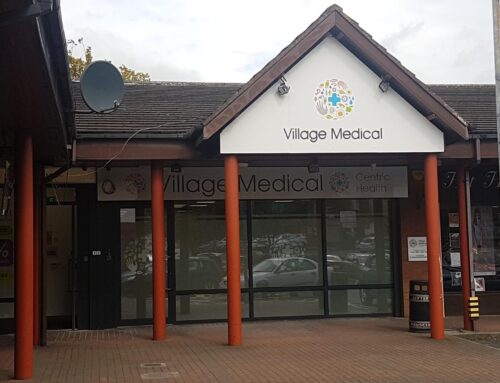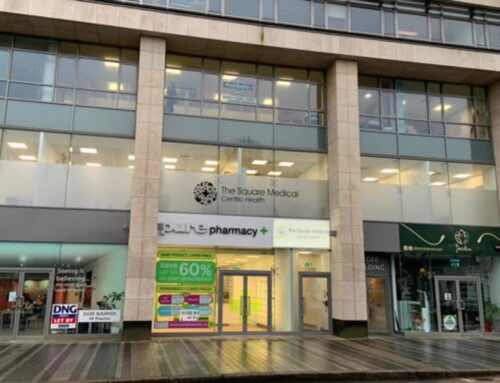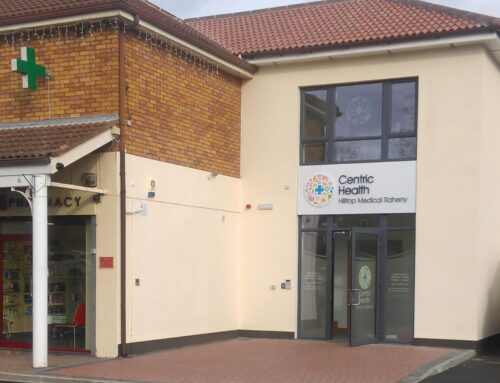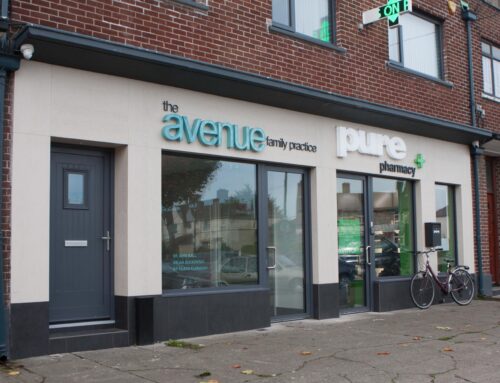Project Description
Complete refurbishment of existing HSE building that specialised in child psychology.
The project involved the partition of the site into a pharmacy and a doctors surgery.
The main element of the build was the upgrading of the building to allow for a new flat tapered insulated roof with rubber membrane. Along with this came new metal frame plasterboard ceilings , stud walls , internal and external doors and windows.
Finally upgrades to services such as power, waster , gas and data were completed and work was done to the front street including permeable paving and soft landscaping.

