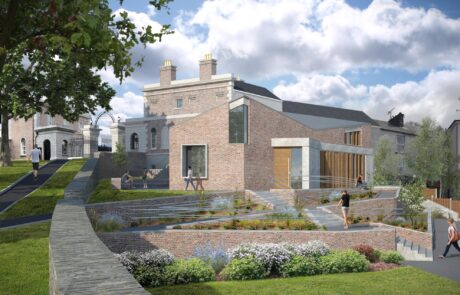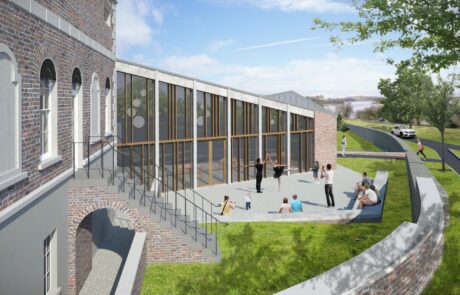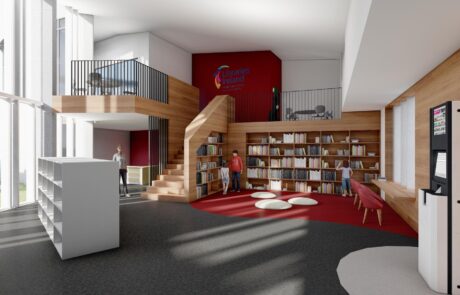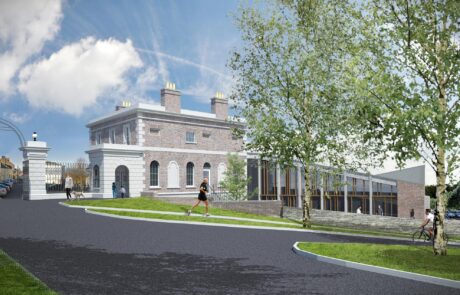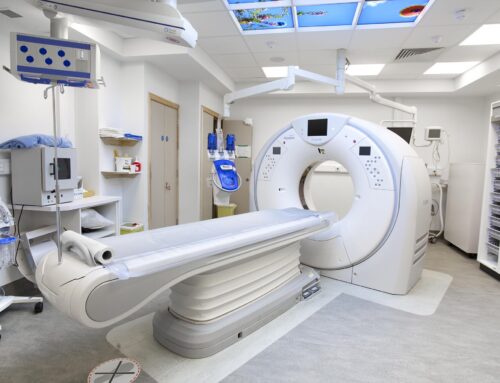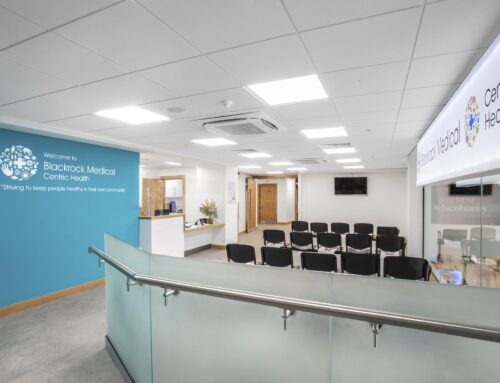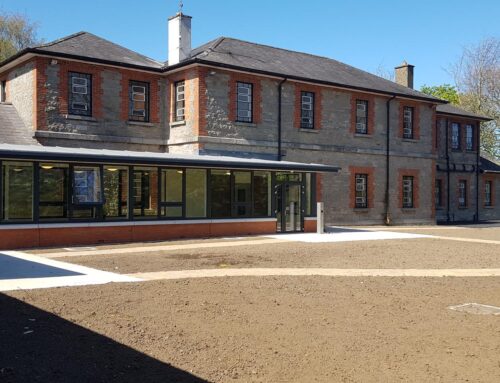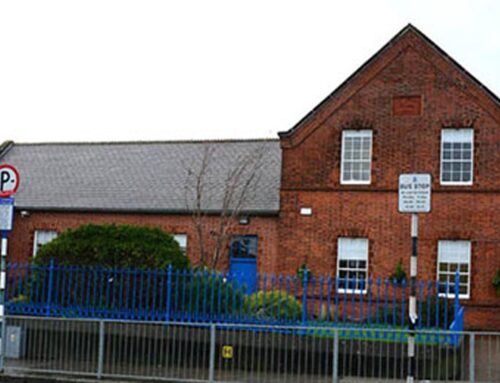Project Description
The Castleblayney Library project was phase 2 of the Market Square Regeneration Works at Hope Castle Gate Lodges, Lough Muckno Park, Castleblayney, Co. Monaghan. The funding and vision for this project is part of the Project Ireland 2040 Capital Works programme.The projects scope of works was to retain and refurbish the historical, listed and protected Gate Lodge structure, which is located at the entrance of the famous Hope Castle and extend this premises to create a state of the art, modern 21st century public library, gallery space, cultural and recreational multi-function space for the town of Castleblayney.
External works including public realm, paving, street furniture, natural landscaping, lighting, signage and new works linking the library to the existing car parks to the rear with ramps, steps, hard and soft landscaping. New storm and foul sewer services, smart links to the other municipal buildings in the zone with a new pumping station and service zones also formed part of the works.
Two thirds of the floor area of the finished project is a protected structure, where all materials and construction methods were carefully selected by the conservation architect, to tie in with the original uses, materials and methods of construction. This work included lime plastering, dianthonite plastering with lime finish coat, white lime mortar with a mixture of new and salvaged brick, stone masonry to reform quoins, parapet cappings and walls, new and restored hardwood timber sash windows, cast iron window rails, gates and handrails, leadwork to the valleys and parapets on the roof included welded leadwork and natural slate with clay ridges. The existing building was very dilapidated and extensive demolitions had to be carefully carried out while carefully propping the building with temporary steel. Specialists were taken in to treat the dry rot damage, remove the knotweed, damp proof below ground level and future proof against all possible outcomes to create a pleasant environment that breathes and will last another 200 years.
The modern extension part of the build was also difficult due to the many materials selected by the design team to showcase the construction details as an education tool for the users of the library. These materials and construction methods included fair faced concrete columns, walls and beams, which were left exposed with details notched into the shuttering as they were formed. Exposed steel and full height two storey curtain walling mixed with raked acoustic ceilings, many of which were dropped to lower levels and finished with different materials to the ceilings above. Fire protection and air tightness were of great importance on a building of this type and due to the many material junctions and exposed details, this involved many detailed discussions with the design team on how best to achieve these aesthetic requirements and not hinder the requirements of the buildings performance. We worked through each detail and customised as required to ensure compliance and beauty were achieved together.

